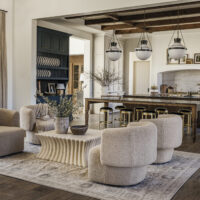If you’re new here & you’re curious about our renovation, start here.

{uncovering 130 year old wallpaper while undergoing our kitchen renovation}
We’ve officially been out of our house and conducting our kitchen renovation for four weeks now. In this time, the amount of progress that our GC has made is quite impressive. Our contractor (who we used for my mom’s kitchen – which you can read all about here, if you’d like), said it would take 5-6 weeks to complete. I was admittedly skeptical, but it’s looking like we’re more or less right on track. Construction and kitchen renovations almost never happen this way, as I’m sure you know, so I’m thrilled.

{discovering layers of vintage vinyl flooring that I secretly love}
Hardwood flooring is going in as we speak, our floors have been levelled, and the plumbing, HVAC, and electrical is complete. Though everything is on the right track, it isn’t to say that our kitchen renovation didn’t come with its fair share of surprises along the way.
READ NEXT: Our Kitchen Elevations
You may remember me mentioning that our kitchen used to slope significantly. So much so that I used to have to strategically place my eggs or they would roll of the counter, hah. So we knew something was going on with the one back corner of our home. When we opened up the space to investigate, however, we discovered that a large section of the back wall of our home had literally been washed away over the years. There was legitimately a large gaping hole, wherein our floor joist was just floating in the air, not tied into a thing. We’re all shocked that our fridge never fell through the floor (truly).

{the reason our kitchen was so sloped, in black and white because: ew}
I feel like we should have been stressed by this discovery, but we strangely felt relieved. We knew something was up and now that we finally had some answers we could go ahead and rectify everything. It’s all been properly addressed at this point. I’m really excited to move on and know that it will no longer be of concern. Luckily we knew that something was required back there so that time was taken into consideration at the onset. Our contractor didn’t miss a beat and it luckily hasn’t delayed a thing.

{130 year old subfloor (& new flats I adore)}
In addition to that fun discovery, we also uncovered a full height basement space below our kitchen. We were always told that the kitchen was an extension and that it was built as a slab on the existing grade. Meaning there is no basement below, so this was brand new information. I’m definitely convinced it’s where the ghosts hang out. I mean, our home is 130 years old after all. It was a pretty interesting discovery and though the space is currently unaccessible, we do have the potential to open it up from below. It’s something we may explore further one day. A whole new room! Who knew! But also, I have so many questions. Why is it boarded up? Do I even want to know… I’m also now curious as to what else our home is hiding.

{discovering a full height basement we didn’t know existed}
Though there hasn’t been much to see up until this point, we are at the finishes phase of the project which is where all of the real excitement lies for me. I will be sure to circle back with more updates as things progress. And if there’s anything specific you’d like me to address I’d be happy to! Just say the word.

{it’s hard to see it at this phase but this is after a significant amount of work, ha}
ps – if you aren’t already following along, I do post more timely in the moment updates on Instagram stories. Instagram is admittedly a bit of a bummer these days. Unless you regularly interact with my content (like, comment, share etc) there’s a solid chance you won’t see it in your feed. So if you DO want to ensure you see everything you can add my account to your favourites.
(I feel like ^ this ^ sounds desperate, but I’ve been working on divorcing myself emotionally from instagram. I’m not interested in playing their games. It’s why my primary focus is and always will be my blog. I still share regularly, but only when I feel called or inspired to – I‘ve removed all the pressure. If you do follow along, find that you don’t see my content, adding it to your favourites just tells Instagram you want to see it, even if you don’t regularly engage with it)
tudio

RELATED POSTS

START HERE: OUR RENOVATION PLANS
OUR EXTERIOR RENOVATION PLANS
A RENOVATION UPDATE (THE PIVOT)
OUR KITCHEN INSPIRATION
OUR KITCHEN DRAWINGS
OUR KITCHEN ELEVATIONS
filed in /



Hi Jacquelyn, My bungalow home in northern CA was built in 1927 and it has a cement cellar under the kitchen. There are 2 on my street. Great wine storage & canned goods from Costco (but it does get damp from airflow via the outside vents).
I hope that you put yours to good use!
cheers,
Annette
I saw a few teasers about your kitchen corner and couldn’t wait to read more about it! WILD that you found the space below your house too, what an amazing surprise. Reminds me of this great space Dave & Jenny Mars did – the kitchen island led down to a secret cellar. Im sure your Dad would approve LOL: https://fb.watch/gsVhEQ5Jv1/
The wallpaper combo with the old vinyl floors 😍 i’ll take that, so cute!!!