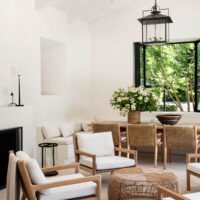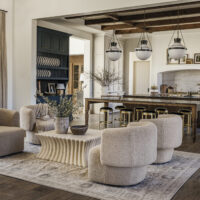If you’re new here & you’re curious about our renovation, start here.

Construction is officially well underway at our home and it’s been pretty wild behind the scenes over here. If you follow along on Instagram you might have seen my stories over the weekend – eek. For those curious, I promise to share a more detailed construction update shortly – which includes a few interesting, and potentially terrifying, surprises. But before I share the things we uncovered during demolition, I owe you a serious design update, including a kitchen drawing I’ve been meaning to put together to share. As a refresher, this post details where we’ve landed as far as our renovation plans go. And this post shows the kitchen inspiration slash vibe we’re going for (so good, imho).

see a video of this kitchen drawing coming to life right here

Lately I’ve been finding that drawing is the easiest way for me to get my ideas out of my head. It also helps me work through the details in a more three dimensional approach. It’s something I’ve started doing much more with my client work, and I thoroughly enjoyed the process as well as the way it communicates the more intricate details of a space. So I thought I’d put together a little kitchen drawing to help convey our own kitchen design plans.

{our kitchen drawing}
As mentioned, it’s not my absolute dream kitchen (this was our original plan, if you remember). But because we’re not going to live here for that much longer, we decided to scale back by not relocating our back door, and not undertake any significant plumbing or structural work. And this right here is where we’ve landed. And though it’s a departure from the original plans (complete with a beautifully oversized island I’ve had dreams about) it will be a really lovely space, filled with a ton of charm and really pretty yet functional moments. Those details include, but are not limited to wall panelling, layered lighting, a stunning farmhouse sink, open shelving, and a cutie built-in bench nook. I’m already daydreaming about all of the deliciousness that will be whipped up in this very spot (Christmas cookie decorating party, anyone?!)
![[break]](https://jacquelynclark.com/wp-content/uploads/2013/05/line.jpg)
READ NEXT: A Construction Update
Alas, here you go. I’ve entered the “I’m so excited” phase of the project and there’s lots more updates to come. If you have any questions at all or there are any specific posts you want to see let me know. I’m an open book and happy to share any and all of the details (including costs, if that’s of interest, as I know people don’t typically talk about that side of renovations and it’s kind of an important component).
SHOP THE VIBE:
RELATED POSTS

START HERE: OUR RENOVATION PLANS
OUR EXTERIOR RENOVATION PLANS
A RENOVATION UPDATE (THE PIVOT)
OUR KITCHEN INSPIRATION
A CONSTRUCTION UPDATE
OUR KITCHEN ELEVATIONS
filed in /




Yes please to costs! A timeline overview would be helpful to learn too, and how you chose your trades! Love all this stuff and can’t wait to see your vision unfold!
ooo yessss. Thank you! Taking notes!