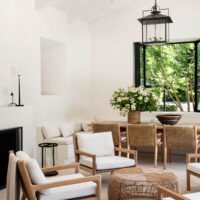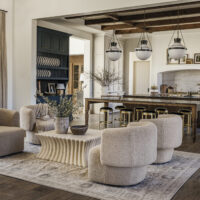 Funnily enough, I’ve actually gotten a few emails about when I’m going to feature the finished photos from Project: Dream Client (part 1), which I wasn’t expecting, but it’s so incredible that some of you re seriously invested in what’s going on ’round here. I actually shot the space with Heidi a while ago now, and they’re going to be featured somewhere very exciting, but due to exclusivity issues I need to keep them under wraps until they go live. So bear with me. It’s happening, I swear!
Funnily enough, I’ve actually gotten a few emails about when I’m going to feature the finished photos from Project: Dream Client (part 1), which I wasn’t expecting, but it’s so incredible that some of you re seriously invested in what’s going on ’round here. I actually shot the space with Heidi a while ago now, and they’re going to be featured somewhere very exciting, but due to exclusivity issues I need to keep them under wraps until they go live. So bear with me. It’s happening, I swear!
In the meantime, I’m thrilled to announce that said client has hired me back to finish up a few more rooms. Namely: the office, the kid’s playroom, their third floor hall, and their master bedroom. Needless to say, I’m pretty damn pumped. We’re installing some seriously amazing grasscloth, some beautiful trim, and some dreamy custom millwork, to name a few. We actually started construction this week, but I thought I’d take a minute to show you guys where we began.
THE MASTER BEDROOM
We’ve jokingly coined this room “neutral nirvana”, and I not so secretly already want to move in myself. Utilizing a lot of the tools I laid out in this post, our goal for this space was to create a beautiful neutral haven. Not only do these particular clients have two young children, but they also both work full time at incredibly demanding jobs. Like most people I know, their bedroom is currently a bit of an afterthought. Nothing terrible by any means, but a collection of stuff that just needed a place to land. Needless to say, they desperately needed, and deserve, a special place to call their own. Following are a few of the inspiration images we started with:
And this is what we’re doing to pull it all together:
THE OFFICE
Admitedly, I use the term “office” loosely here. It’s more or less an oversized nook at the top of the stairs that we’re going to take full advantage of. These two were craving a simple, elegant space that doesn’t take itself too seriously. Here’s what we’re thinking in terms of the look and feel:



And this is what we’re doing to pull it all together:
THE PLAYROOM
Their kids are growing quickly, and soon enough will need a little space to hang out and call their own. Since we decided that their office will be located in the nook at the top of the stairs, this left their former office (located in the basement) free to be transformed. We’re lucky in the sense that the basement has already been finished, but the finishes leave little to be desired. It’s nothing that a little paint, some new lighting, some custom built-ins (to really take advantage of the tighter space) and a whole lot of texture can’t fix. Here’s what we’re thinking as far as inspiration goes:
And here is how we’ll pull it all together:
THE MASTER BEDROOM: Gold Sconces: Circa Lighting | Canopy Bed: Originally featured here | Wood Bed: Originally featured here
THE OFFICE: White & Wood Office: Originally featured here | Creative Office: Originally featured here | White Office: Vtwonen
THE PLAYROOM: Furry Stool: Could I Have That | Custom Millwork: Greige Design | Nursery: Sacramento Street
filed in /











