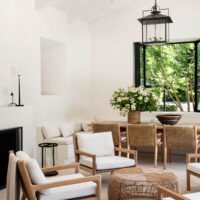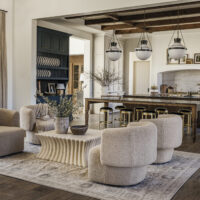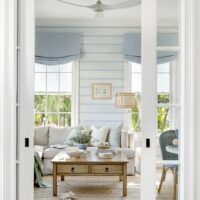 Photo & Design Source: Amber Interiors
Photo & Design Source: Amber Interiors
SHOP THE POST:
This is one of my smaller projects that I recently completed. And to be totally honest I wasn’t originally planning on sharing it. Not because I’m not proud (I’m actually REALLY excited with how it all turned out), but because it’s most definitely on the smaller side as far as jobs are concerned and shooting a space, no matter how small, is a huge to-do.
Now, with that in mind, I posted about this particular space on Instagram stories during one of my final walkthroughs just before the holidays, and received a record high number of comments and questions. I ended up putting up a poll asking you guys if you wanted to see the whole shebang, and it was a resounding yes (though I’m aware some of you may have just been trying to be polite). But I’m a people pleaser through and through, and share I must! I’m going to post the final photos next week, but before I do I wanted to take a quick peek at where we started.
My clients had recently moved into a really lovely home in a beautiful area of the city. And what the home boasted in lovely details, it seriously lacked on the master ensuite front. Here’s a peek at the layout before I got my hands in there:
{‘THE BEFORE’ FLOOR PLAN}
Essentially, you had to walk through the closet to access the washroom. And once you did, you entered a teeny tiny long and skinny, seriously lacklustre, space that had most definitely seen better days (case in point: here & here).
In addition to wanting to update their master bathroom, they also wanted to improve their storage capabilities, as well as carve out space for a washer/dryer on their second floor. I quickly got to work re-laying out a new floor plan that made significantly more sense.
 {‘THE AFTER’ FLOOR PLAN}
{‘THE AFTER’ FLOOR PLAN}
Since their bedroom was on the more generous size, we were able to install wall to wall closets (in lieu of a walk in) without taking up too much square footage. That change alone really freed up the floor space, allowing me to come up with a generous master ensuite, as well as a small laundry closet (accessible from the hall). Essentially, all of their needs met.
Equipped with a solid plan in place, I then got to work on the design concept. The goal was to create a space that felt fresh and inviting, slightly modern, but still in keeping with the bones of their century-old home. In addition to the first image in this post, the following acted as our inspiration for this project:
 Photo Source: Remodelista
Photo Source: Remodelista 
RePhoto & Design Source: Amber Interiors
Pretty, right?! Lot’s of white, clean lines, with a few traditional elements thrown in for good measure. And this is how that was translated to make it work for them:
SHOP THE POST:
Ahh, yes. much better already – am I right? Stay tuned next week – same time, same place – to see the final photos (including a bunch more before shots). I can’t wait to share!
Sources: 1) Wall Sconces | 2) Mirror – Trade Only – Similar Here | 3) Shower Kit | 4) Faucets | 5) Hand Soap | 6) Vanity | 7) Hand Cream | 8) Vintage Rug | 9) Toilet | 10) Toilet Tissue Holder | 11) Art
filed in /






I’m glad you decided to share the before/plan/after photos, Jacquelyn. I know it’s a lot of work to get the photos, but small spaces deserve attention, too, right? And many of us are dealing with small spaces, so it’s great to see what can be done! Looking forward to seeing the photos next week. I’m sure it’s a stunning space!
TOTALLY. I totally agree. For me it’s less the size of the space and more the size of the project. It’s the same amount of work (and money) to document a small space as it is a large space that I can break up into multiple posts – more bang for my buck so to speak. But you’re right – smaller spaces need love too! I just really want to start showing more of my work – all of it, really!
Gorgeous! Can’t wait to see the finished space!
LOVE!!!
I have a tiny bathroom I’m about to re-do and this design is a huge inspiration. Also – ditto what Jordana said. So wonderful to see the before and afters and it really highlights what happens when you use your magic. Thank you!
I never used to like posting before photos because I’m a sucker for the pretty – but I definitely think it helps give context. I appreciate your input and will definitely continue to format posts in this way! It’s fun – and more realistic – to share it all – not just the pretty
Love this! We are doing a bathroom Reno soon and am all about the white and light! Love a rug in the bathroom!
Love the new layout, it’s smart and functional. Thank you for sharing.
Thanks, Christine!
You’ve really redesigned a very, very nice and functional bathroom. How well you evaluate a small area and gave a great vision. I suppose the white tones are a big contribution to this beautiful perspective.
The use of traditional items has also increased the elegance of the bathroom.
Have you considered the selection of towels?
I think the traditional peshtemal Turkish towel will crown this beauty with vibrant colors.
Congratulations and thanks for Sharing….
Gorgeous & beautiful design. I’ll definitely follow your advice as I’m really thinking about this. Great post. Thanks for sharing.