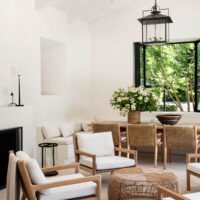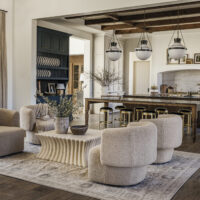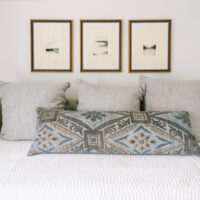
It’s always bittersweet when a client’s project comes to completion, but this one, in particular, was surprisingly so. I fell head over heels in love with the sweet couple who now reside amongst these walls, and to this day am saddened by the fact that we’re no longer in constant contact. Ivonne, a neuroscientist, was particularly wonderful to work with. Not only does she have the sweetest, gentlest, soul, but her approach to decision-making and rationale was incredible. It ended up being a really wonderful collaborative experience, and I’m thrilled to share the results today (complete with all the before and afters).
SHOP THE LOOK:
![[break]](https://jacquelynclark.com/wp-content/uploads/2013/05/line.jpg) BEFORE
BEFORE
![[break]](https://jacquelynclark.com/wp-content/uploads/2013/05/line.jpg)

Ivonne and Alex purchased their home together, just west end of the city, and emailed me the minute their offer went in so we could move quickly in transforming their builder basic purchase into something more representative of them. And while their current kitchen was okay, it felt dark and void of any real personality. We ended up keeping the current layout (and floor tiles), primarily for budget purposes but played around with finishes to infuse some serious wow factor.
![[break]](https://jacquelynclark.com/wp-content/uploads/2013/05/line.jpg) AFTER
AFTER
![[break]](https://jacquelynclark.com/wp-content/uploads/2013/05/line.jpg)

SIMILAR SOURCES:
A cabinet refresh, a fabulous marble backsplash, an extra large farmhouse sink, some sumptuous linen curtains and new counters instantly made this space feel brand new. Painting the island in a deep black grounded the space, ensuring it didn’t feel overly feminine. We also switched out the previous owners’ existing, oversized, pendant over the island for two smaller ones, which felt much more appropriate scale wise. Lastly, some new brushed gold hardware was just the ticket – the prettiest finishing touch to bring it all home.
![[break]](https://jacquelynclark.com/wp-content/uploads/2013/05/line.jpg) BEFORE
BEFORE
![[break]](https://jacquelynclark.com/wp-content/uploads/2013/05/line.jpg)

On the opposite end of the kitchen, directly across from the stove and refrigerator, sat this big, empty wall, just begging for something fantastic.
![[break]](https://jacquelynclark.com/wp-content/uploads/2013/05/line.jpg) AFTER
AFTER
![[break]](https://jacquelynclark.com/wp-content/uploads/2013/05/line.jpg)
We ended up installing a huge pantry with more storage than any human should ever need (not pictured – it’s just to the right of the shot above), and kept a little nook for a built-in desk meets wine bar. These two are avid wine drinkers and eventually plan on tucking in a pretty little wine fridge below. In the meantime, this nook is a great spot to get some work done or lay out drinks and appetizers while entertaining. We repeated the same backsplash for consistency and added some more open shelving to display some of their lovely dishes and wares.
![[break]](https://jacquelynclark.com/wp-content/uploads/2013/05/line.jpg) BEFORE
BEFORE
![[break]](https://jacquelynclark.com/wp-content/uploads/2013/05/line.jpg)

Apart from a linear crystal chandelier that had seen better days, the dining room was basically a blank slate.
![[break]](https://jacquelynclark.com/wp-content/uploads/2013/05/line.jpg) AFTER
AFTER
![[break]](https://jacquelynclark.com/wp-content/uploads/2013/05/line.jpg)
We installed some flat panel wainscotting on the one wall to add interest and depth, without commanding a lot of attention. This addition alone instantly added oodles of character, and helped define the dining area in an otherwise open floorplan. A small bench acts as a nice, space saving, alternative to traditional dining chairs. And the brushed gold chandelier speaks to the gold moments in the kitchen beyond, interlinking both spaces.

SIMILAR SOURCES
![[break]](https://jacquelynclark.com/wp-content/uploads/2013/05/line.jpg) BEFORE
BEFORE
![[break]](https://jacquelynclark.com/wp-content/uploads/2013/05/line.jpg)

Much like the dining room, the living room beside it was a completely blank canvas when we first began.
![[break]](https://jacquelynclark.com/wp-content/uploads/2013/05/line.jpg) AFTER
AFTER
![[break]](https://jacquelynclark.com/wp-content/uploads/2013/05/line.jpg)

Ivonne and Alex had the grey slipper chair and coffee table to start, which acted as a great jumping off point for the rest of the space. Structurally, we beefed up the fireplace by adding a simple, chunky, MDF mantel painted out, and added beadboard and floating shelves into the nooks flanking said fireplace. Hints of blush and gold sprinkled throughout added just the right amount of girliness, while a rolled arm tufted sofa kept things classicly timeless.
SIMILAR SOURCES
![[break]](https://jacquelynclark.com/wp-content/uploads/2013/05/line.jpg) BEFORE
BEFORE
![[break]](https://jacquelynclark.com/wp-content/uploads/2013/05/line.jpg)

The aforementioned fireplace nooks – they were clearly calling for some sort of purpose
![[break]](https://jacquelynclark.com/wp-content/uploads/2013/05/line.jpg) AFTER
AFTER
![[break]](https://jacquelynclark.com/wp-content/uploads/2013/05/line.jpg)
Simple beadboard, as mentioned, was an inexpensive addition that made a subtle, yet impactful, change.
A big thank you to Style at Home for featuring this project earlier this year. And to Stacey Brandford for capturing it to perfection! If you liked this, you can check out more of my own client work right here. All of the actual sources are listed in the magazine. But if there’s anything specific you’d like to know please leave a comment below and I’ll be sure to answer each and every one as soon as I’m able.
PS: there’s more from this project on Instagram right here
Interior Design: Myself (Lark & Linen) | Photography: Stacey Brandford for Style at Home | Styling: Stacey Begg
filed in /







This is simply stunning!! Love your work. What are the kitchen countertops? xoxo
Thank you so much! The countertops are quartz
YOU ARE A GODDESS!
hahaha ohhhh go on…
So so so so so beautiful! The change from black to white alone is so pretty.
Hannah
https://hannahcochranphoto.com
This is beautiful! I can’t seem to find an online link for this story on the Style at Home website- so, may I ask where the trestle dining room table is from? Thanks!
Also- all your similar items links seem to be redirecting to Pinterest- something I’ve noticed on a number of posts! Not sure what I’m doing wrong…
I noticed that, too, but I found it you click abov the item, or as far up as it will allow, it will go to the correct site.
Sorry guys! I’m still figuring out why that’s happening – I will fix it as soon as I’m able! I do know that it only happens on certain browsers. If you have the ability to try another browser it should work. So sorry for the inconvenience – I’m working on it :)
You turned this into a home anyone would be especially proud to call home!
Absolutely stunning! Can you please share the names of the various paint colours used in this house (black kitchen island, kitchen cabinets, dining room and living room spaces!). Thank you so much! Amazing work!
Thank you, Melissa. The island is Benjamin Moore – Onyx. The cabinets are Benjamin Moore – Cement Gray and the walls throughout are Benjamin Moore – American White
Absolutely gorgeous! I could find it on the magazine site either and would love to know where you got that backsplash!
It’s from Saltillo!
[…] Blog) 7. 5 Ways To Step Up Your Makeup Game (Style Me Pretty Living) 8. One seriously impressive before & after home renovation (Lark & Linen) 9. I’m still debating picking up a piece from the Olivia Palermo x Banana […]
[…] Featured | 1 | 2 | 3 | 4 | 5 | 6 | 7 | […]